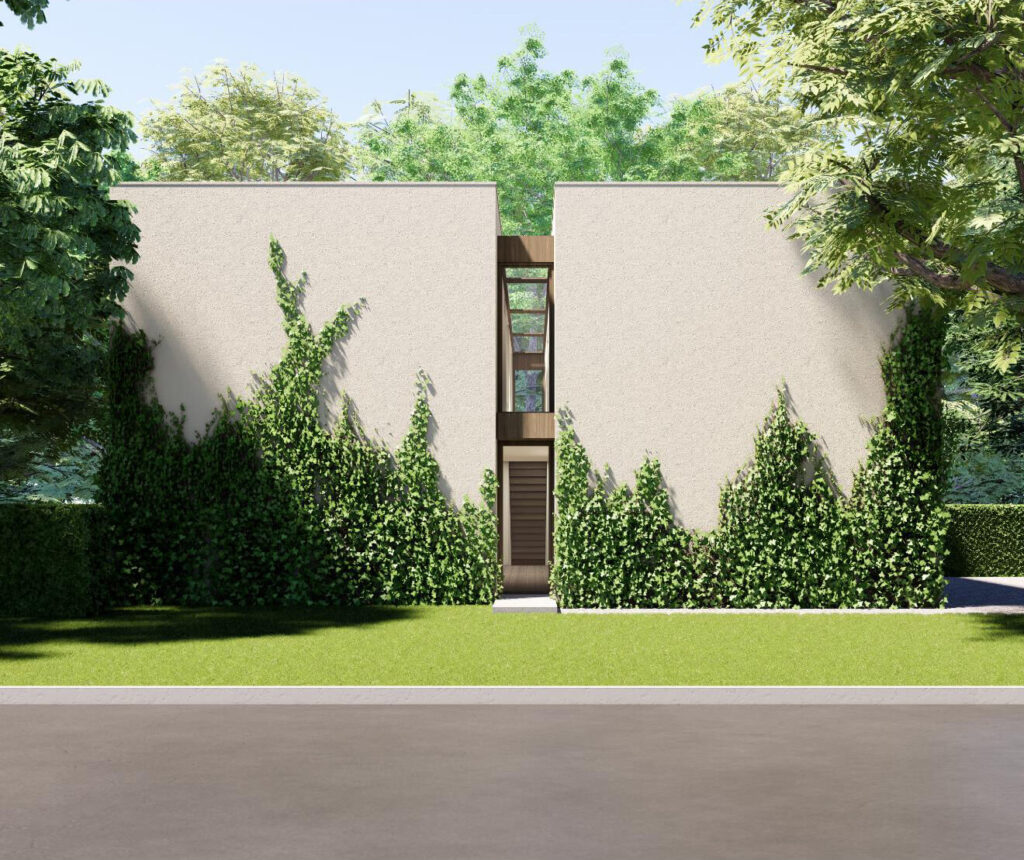
Last fall, a private developer approached us to design a new single-family home prototype for prospective mid/high-income buyers in and around the town of Scarsdale, New York. According to this developer there is a renewed interest in this area among families because of its excellent school system, convenient commute to Manhattan and sizable properties. The local style of architecture is dominated by early 20th century “storybook style” houses consisting of mock Tudors and Neo-Colonials at various price points. The current trend among developers catering to the new influx of homeowners is to build “Farmhouse” style residences.
Our developer, in consultation with local realtors, saw a desire for homes catering to buyers with a more sophisticated design sensibility. The targeted client profile was a young family looking to relocate from New York City that has an appreciation for open and efficient space planning, elevated design solutions and a fresh approach to suburban living.
One of the initial challenges was to design the house prototype without a designated site. The potential properties would range anywhere from .5 acre to 1.5 acre lots and would be mostly flat. Most of the existing houses in the area are close in proximity to each other, which requires a creative way to provide privacy between neighboring homes. Depending on the final lot size, the design would adapt to its specific site zoning constraints and characteristics. Typical constraints include a 20 ft setback, 15’ side yards, 30 ft backyards, and 35 ft max height. Our prototype solution would become the model for subsequent developments, each of which would include elements responding to the attributes of each specific site, providing a sense of branded uniqueness.
Our concept was to design a home that is simple, easy to build, easy to maintain, distinctive by design and built to a very high standard of quality. The solution we employed for the envelope consists of two layers—monolithic stucco planes and a wood frame glazing system. Our street façade has very little fenestration which offers a sense of intrigue and privacy. The main entrance is a simple, recessed, glazed slot between two solid volumes. As one continues to the rear of the house, the exterior stucco planes give way to full height walls of glass that allow light to permeate the space from the more private side of the home.
The house consists of a two-car garage, mudroom, powder room, kitchen with pantry, breakfast area/family room, living room with fireplace, dining room, flexible space that could be used as an office or guest bedroom, four additional bedrooms, four full bathrooms, second floor laundry, and an open recreation room and gym in the basement. We focused on efficiency in the organization of the rooms so that little to no space was wasted. The design of the house also focuses on green energy with a series of solar panels on the roof and a geothermal heating and cooling system.
Landscaping, such as Boston ivy crawling up the front façade, was integrated as a nod to the mock Tudor homes in the area. Tall hedges were also added at the perimeter of the property to provide privacy between neighboring houses and create an intimate patio for gathering.
When this project was presented to us, we were eager to create a new prototype for contemporary suburban living, veering away from the current standard that lacks innovation, and towards something elevated and unique. We look forward to further defining and refining this mode of new domestic architecture.