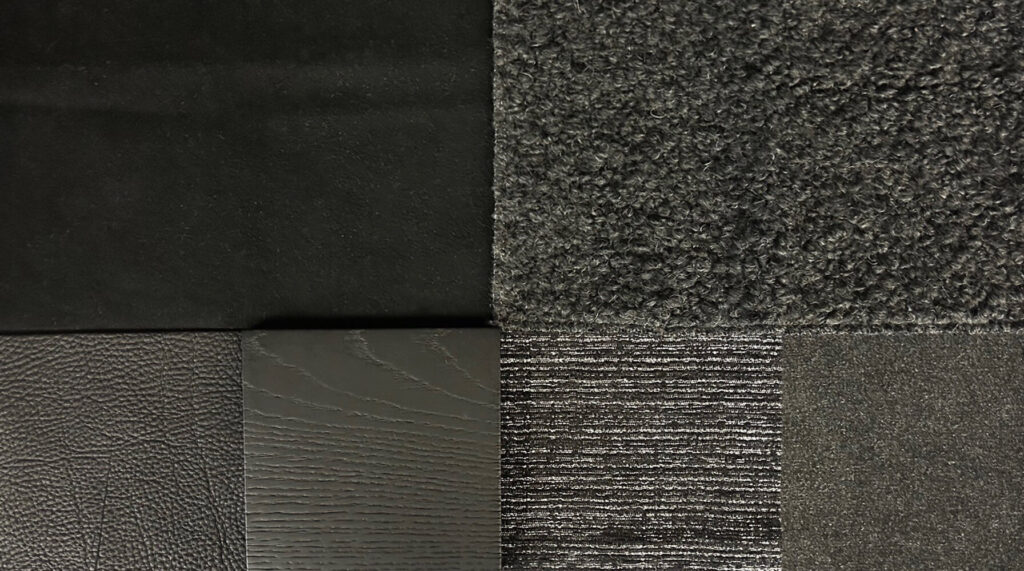
At the beginning of spring this year, a longtime client recommended us for a small decor project for a young finance professional looking to make some upgrades to his apartment. I was assigned as the project manager. Since first starting at MR five years ago, when I was hired as a junior interior designer, my role has included everything from drafting furniture plans to sourcing textiles and finishes to overseeing installations, but always in a supporting role. When this opportunity came along, I was eager to take on the challenge.
While MR’s portfolio includes everything from interior gut renovations to ground-up houses, to decor-only updates, the scope of this project was somewhat out of the ordinary. Our client was living in a rental apartment: a duplex that included a primary suite along with a second bedroom and bathroom on the upper floor and an open living-dining area, kitchen and terrace on the lower floor. He hired us to furnish the apartment, but felt strongly about adhering to a budget, as he did not plan for it to be a long-term home. Our task was to find furniture and furnishings that were of good quality and appeared high-end but were actually inexpensive.
As a young bachelor with a demanding career and an active social life, it was important to our client that his home be comfortable both at the end of a long workday, with places to read and relax, and while entertaining friends who might come over for a dinner party or a game night. When we first met with him to review imagery and discuss his likes and dislikes, he referenced Bobby Axelrod’s penthouse in The Billions, which he was drawn to, for its clean lines and primarily black palette that would contrast boldly with the apartment’s existing white walls and light wood floor. Drawing on this inspiration and our cost-effective approach, we called the project “Billions on a Budget.” Three additional points we had to keep in mind as we started, were the fact that our client worked from home regularly and therefore wanted to prioritize a home office, he wanted to be able to use the terrace as soon as warmer temperatures arrived, and he had a cat and wanted to avoid any new furniture that would be easily scratched.
For the public spaces, the client asked that there be enough seating for six to eight people, in order to accommodate large gatherings. At one end of the open living-dining area, we sourced a modular black leather sofa which provides ample seating and put a console behind it with shelves to hold books and games. We selected a round black wood table which we placed in the middle of the open room that was a focal point when entering the apartment and with the addition of chairs could double as a dining table. For the terrace, whose footprint is nearly identical to the open-plan indoor space and large enough to be divided, we created two separate seating areas—one around a fire pit and one around a dining table. We sourced all of the fire pit lounge chairs from AptDeco, a secondhand furniture website, and recovered all of the cushions in a simple, durable black outdoor fabric. For the dining table, we selected modern, black indoor/outdoor chairs that could be used outside in the warmer months and inside at the center table in cold weather. To enhance the ambiance and for privacy, we added plantings along the terrace perimeter.
When it came to the primary bedroom, our goal was to create an environment for the client to unwind after his workday. We sourced a king-sized bed in black leather, nightstands in black oak and kept it monochromatic with comfortable black linens in a variety of textures. In one corner, we created a reading space with a leather lounge chair and a standing lamp and added a large black dresser for storage. Our client was interested in adding art to his blank walls, but this of course would add to the budget. We came up with the idea of using posters by Cuban-American artist Felix Gonzalez-Torres whose installations often include printed sheets to be taken by visitors. Framing a selection of these was a cost-effective way to layer the room and simultaneously show the work of an important 21st century artist.
Next, there was the upper floor’s second bedroom. Our client wanted to use the space day-to-day as a home office and as a guest room for overnight visitors. We placed a black waterfall desk, large enough to fit three monitors against one wall and opposite that, a black bi-fold sofa that opens up to a full-size bed.
Just a few weeks ago, the last piece of furniture was put in place. When we started on the apartment a little under seven months ago, I was eager and feeling prepared, thanks to my time here at MR and the understanding of the business that I’ve gained over the years, having worked with so many talented designers. The overall difference in managing as opposed to assisting was that all of the moving parts were on my shoulders this time around—presenting the design to the client, creating and monitoring the budget, coordinating with vendors and meeting deadlines. Now complete, I’m pleased to say that the project was a success and the client was happy with the outcome. For me personally, it was a great experience as a first-time project manager, and I look forward to more management opportunities in the future.