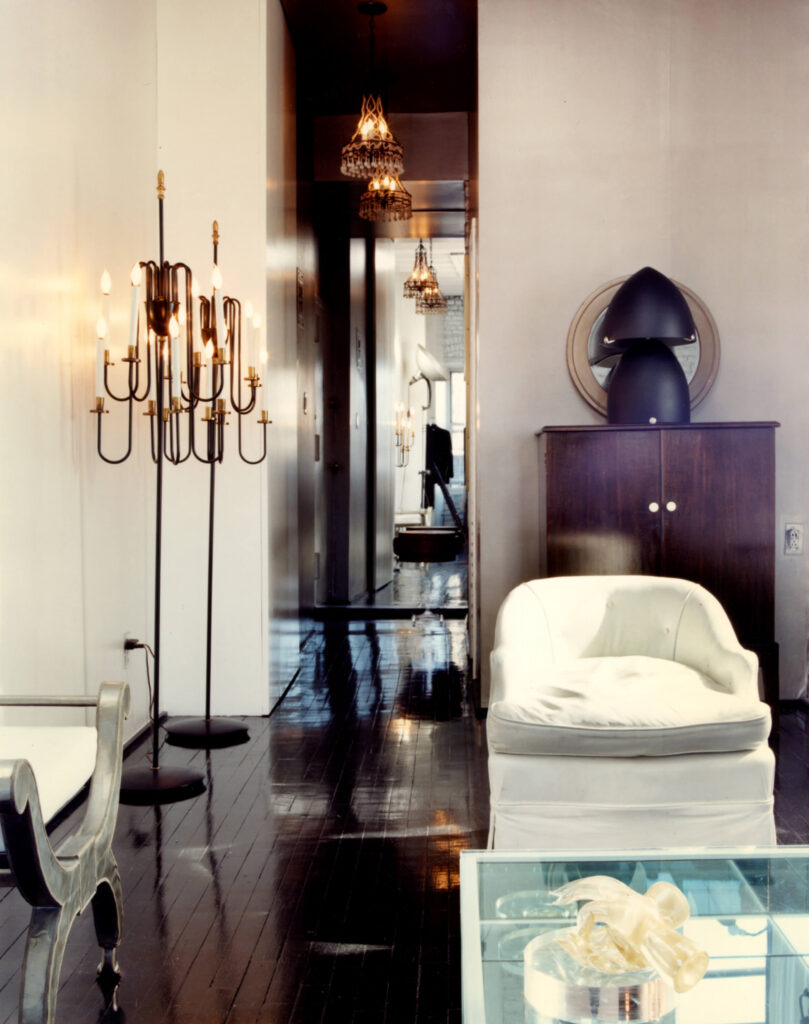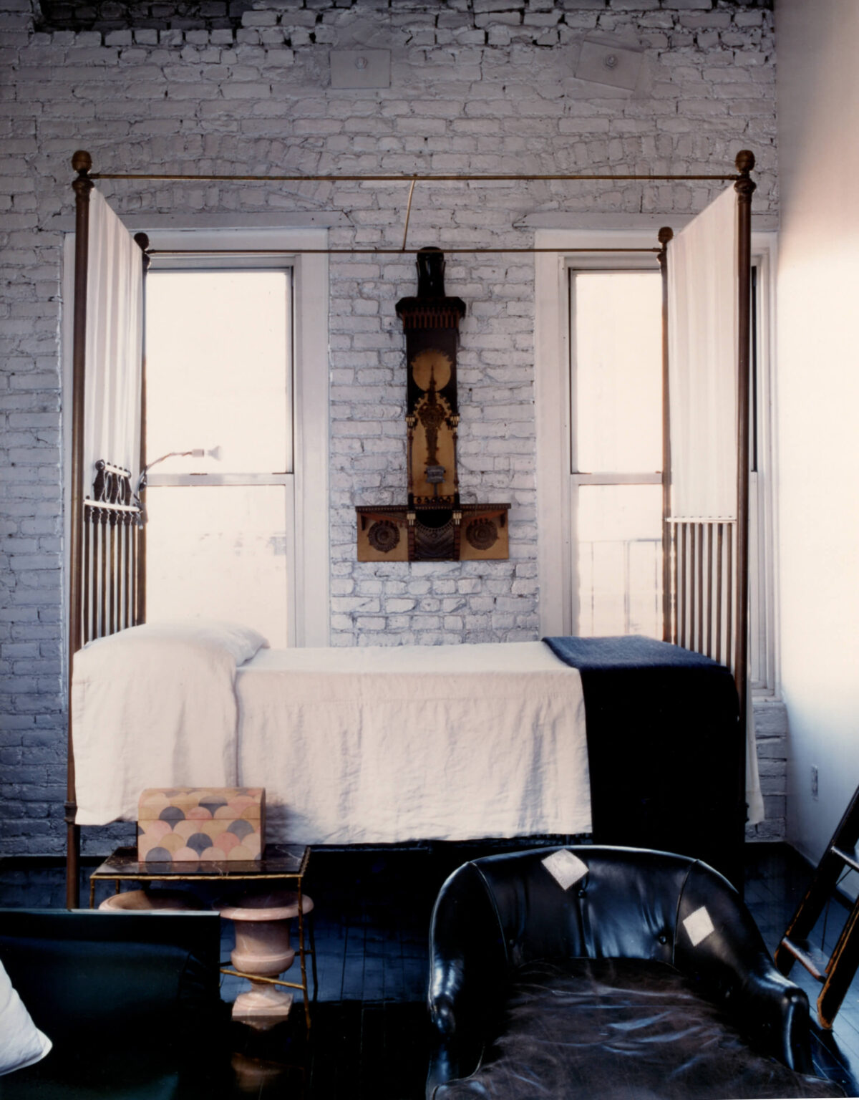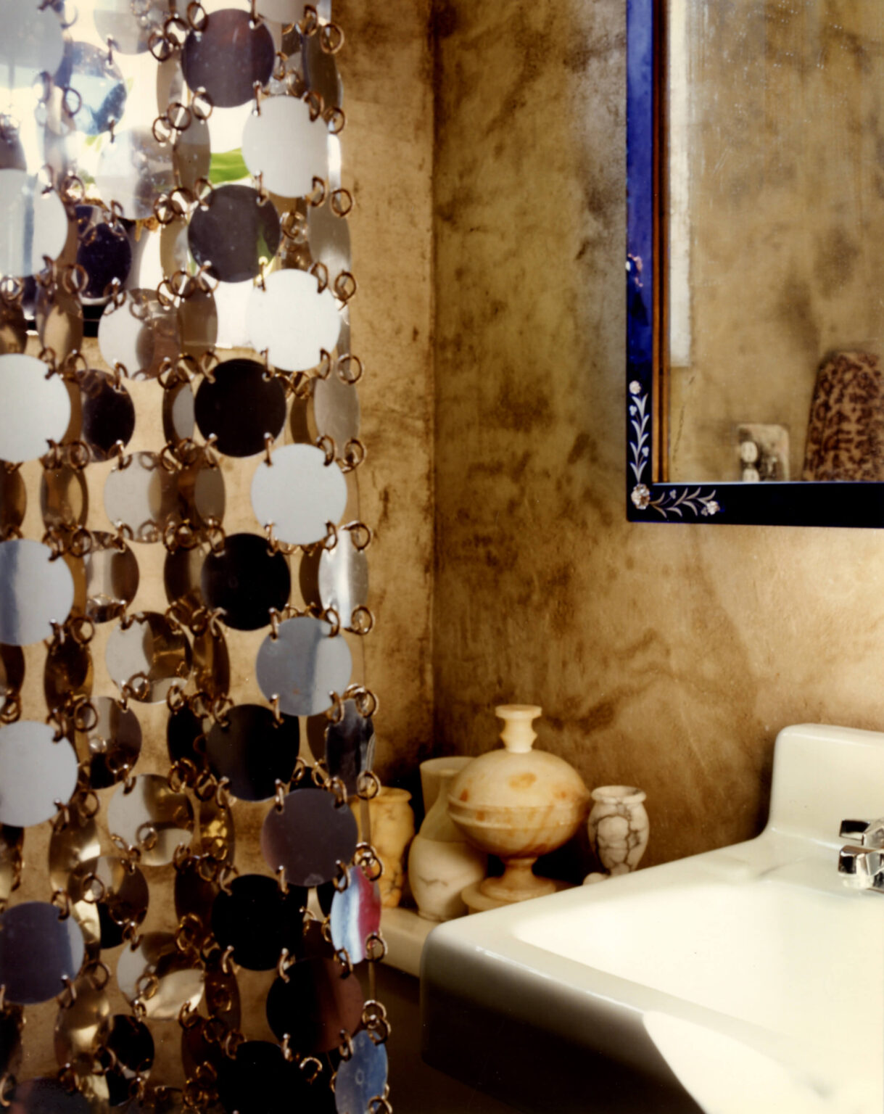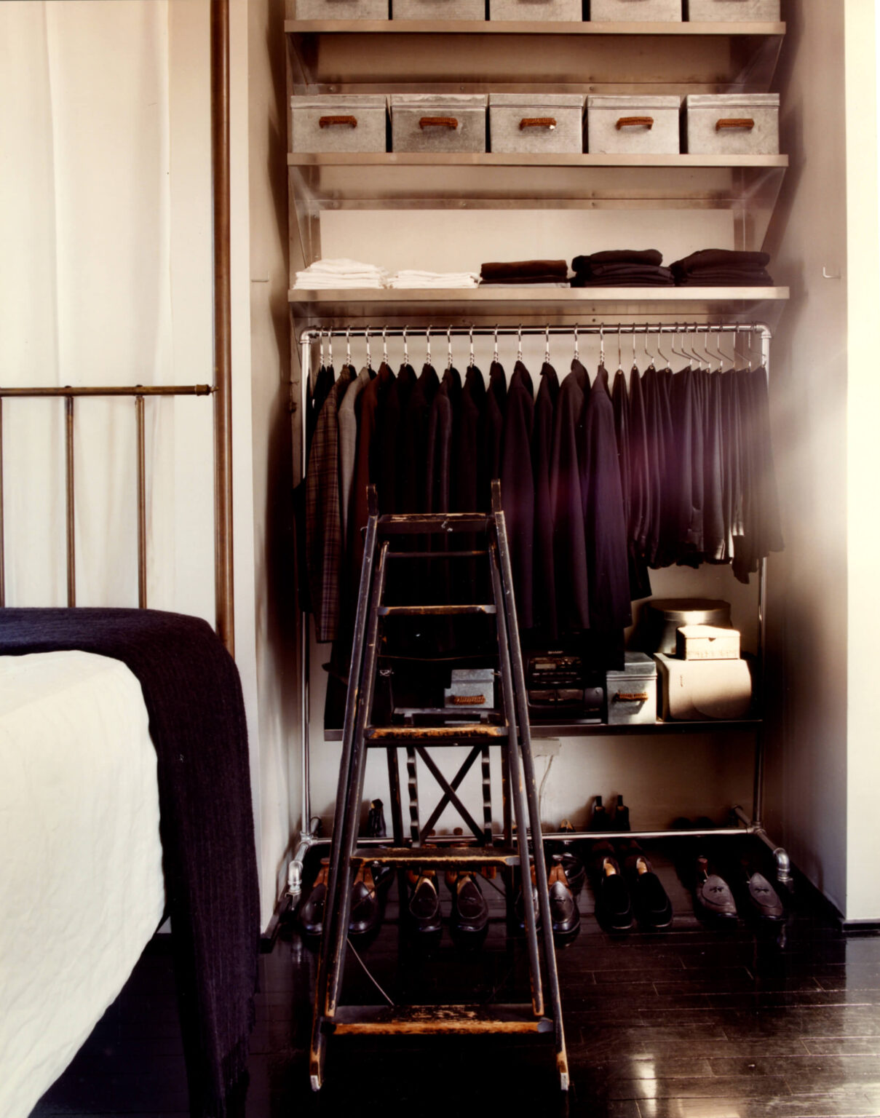
In the late 1990s, I embarked on a small but pivotal project along with two of my most treasured friends—James Corbett, a distinguished artist, and Jeff McKay, an advertising executive whom I have known for over 40 years. Jeff needed a new home. He was living and working out of the same space, and in that space, working was winning out over living. He and I went looking for a new place for him to live. Our search ended with a tiny studio apartment on the same block as his office, on the top floor of a nearby renovated tenement building. It was nowhere near perfect, but with some renovating, it could work.
The apartment came with exposed brick walls, standard-issue oak wood flooring and low-level developer finishes. Next, we needed to find a contractor. As luck would have it, Jeff knew a male model that he had worked with in his fashion advertising business, who was willing, and as it turned out, very capable of doing all the work himself. He was a one man show, doing everything from demolition and sheetrock to wiring and painting. In those days, contractors did not always need a license or insurance. In fact, this project was not even filed with the city. All of these are completely unheard of today.
The first issue that came up was Jeff’s desire to raise the ceiling because the apartment was so small, he wanted to gain as much space as possible. I was worried that the ceiling was filled with messy cross bracing, so I suggested we do a probe before demolition. Sure enough, the probe revealed cross bracing. Jeff, however, was not deterred by this. He said he wanted the extra ceiling height at whatever the cost. So we proceeded to remove the ceiling, to find that the first cross brace the probe had found was in fact, the only one.
The next hurdle was the noise. It is important to note that our male model contractor worked all hours of the day (also something unheard of today), and because this construction was happening during a heat wave, he was doing all this work in his boxer shorts. Soon into his noisy demolition work, the woman who lived in the apartment below became extremely irate. She charged up the stairs, ready to confront the rude interruption only to be shocked by this handsome man who completely and immediately disarmed her. She spent the rest of the six weeks that he was there, making frequent trips up the stairs to ply him with home-baked cookies, and with that, the noise was no longer a problem.
The next issue occurred in the three-foot wide kitchen that was made entirely out of stainless steel. The counter had barely enough room for two hot plates and a small bar sink. Below the hot plates was the under-counter refrigerator, which in those days was hard to find in anything but white. My solution was to remove the door and take it to a restaurant supply house on the Bowery where I asked them to clad the door with stainless steel. I returned two weeks later to find that they had done as I asked, but in addition, had removed the white plastic brand logo from the original door and reinserted it on top of the new stainless steel through the original peg holes. I was appalled that I had not considered that they would do such a thing. True to form, instead of being furious with me, Jeff thought it was very funny and actually loved the error and kept it as is. (This too is something MR would never allow today.)
James selected the seven paint colors we used for the project, all of which were very subtly different shades of metallic silver which we liked to think of as an homage to Andy Warhol’s Factory. The floors were stained a high gloss black, which was reminiscent of the floors that Fred and Ginger would’ve danced on in a 1930s musical. I designed a coffee table, in the exact dimensions of and placed directly below the skylight, which had a glass top with all the interior surfaces mirrored to reflect the light from above. Other furnishings included an old metal frame bed from Jeff’s family, two club chairs we had reupholstered–one in white leather and the other in black leather, a very glamorous daybed, and an antique industrial Hollywood movie light. We removed the doors from the closet niche and provided Jeff with a standard issue garment district clothing rack that fit inside, along with and metal shelves from the same Bowery kitchen supply house that clad our refrigerator door. I got Jeff two vintage Paco Rabanne dress kits which he had his office employees assemble into a curtain which we used as the door to his bathroom.
The very last thing we needed to do was to see if The World of Interiors was interested in publishing the story and as it turns out they were. It ran in the December 1997 issue, and thus became a pivotal project for MR, as it was the first of many stories to follow in that same glorious publication.


