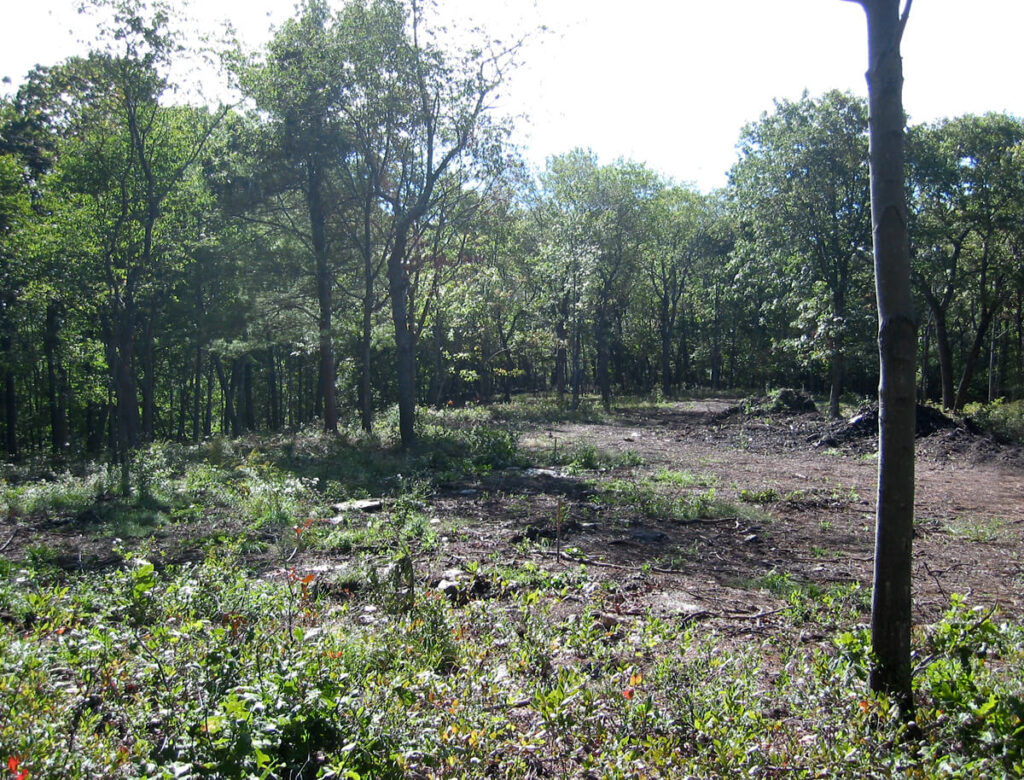
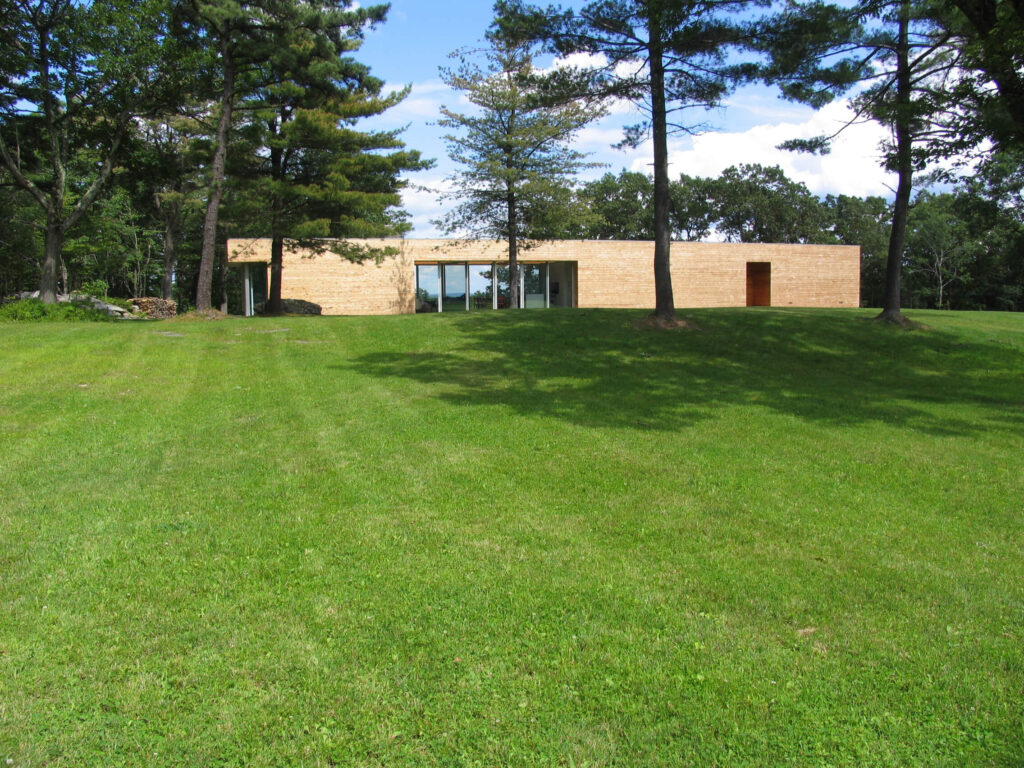
OUR CLIENT WAS LOOKING AT A 10-ACRE PROPERTY IN DUTCHESS COUNTY WITH THE INTENTION OF BUILDING A GROUND-UP HOUSE. WE MADE NUMEROUS VISITS TO UNDERSTAND THE SITE AND HOW BEST WE COULD ORIENT THE STRUCTURE IN RELATION TO ITS SURROUNDINGS. IMAGES: MR ARCHITECTURE + DECOR.
As architects, our journey with clients often begins before we officially sign a contract. It isn’t unusual when we are approached for a potential project, whether it’s designing a new home in the country or renovating an existing apartment or townhouse in the city, that we will visit the property or properties under consideration before a purchase is made. This practice is especially common with repeat clients who trust our expertise and seek our opinion on the suitability of a location and the current site conditions. These early engagements are extremely beneficial because they foster a collaborative atmosphere for a project that will typically last several years. Not only do such visits offer us invaluable insight into what THE ATTRACTION IS to a particular location, they also provide us with clues that enable us to better understand a client’s habits and preferences and ultimately, their objectives. This interaction helps us align our architectural vision with their aspirations.
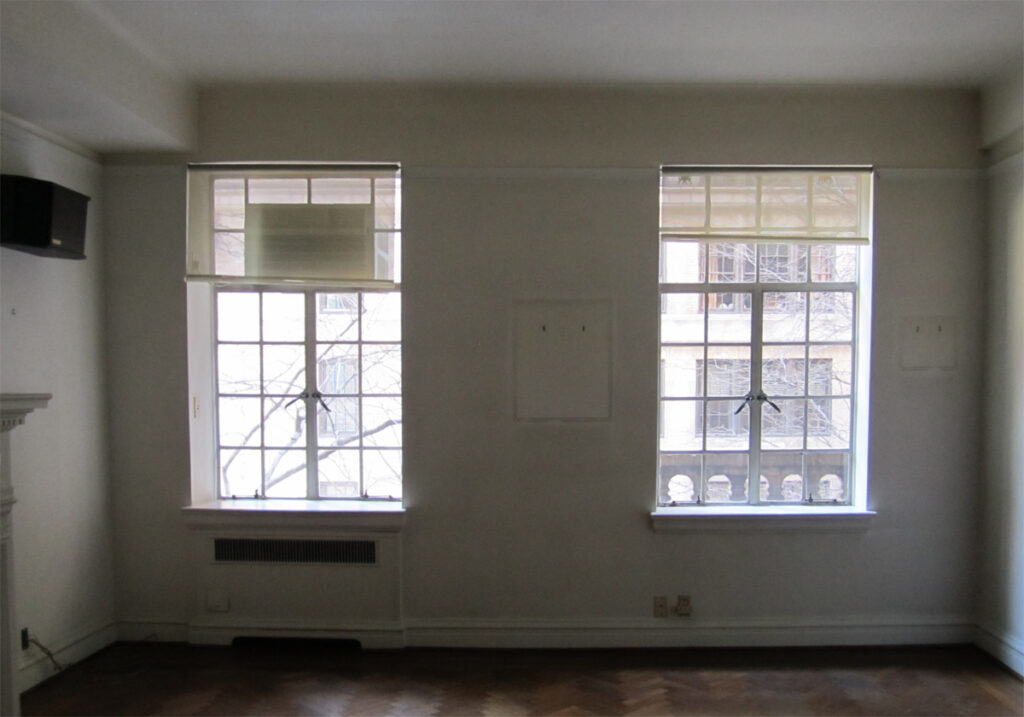
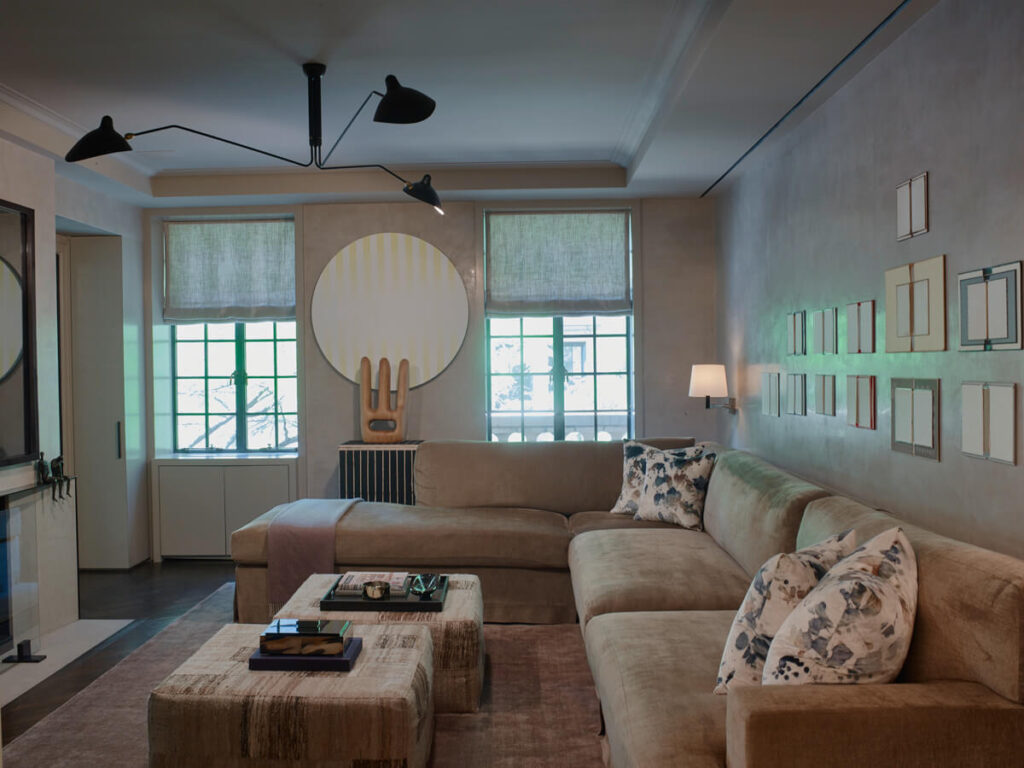
ONE OF THE MAIN SELLING POINTS TO THIS 1930s APARTMENT WAS ITS OLD-WORLD CHARM INCLUDING BEAUTIFULLY PROPORTIONED ROOMS AND TWO WORKING FIREPLACES. OUR RENOVATION INCLUDED THE INSTALLATION OF HISTORICALLY ACCURATE CASEMENT WINDOWS. IMAGES: (TOP) MR ARCHITECTURE + DECOR; (BOTTOM) ERIC LAIGNEL.
In addition, pre-project property visits allow us, along with our client, to investigate some of the key technical elements that are likely to be part of the scope once work begins. While visiting potential sites, it is crucial to acknowledge that our role does not replace the need for A CONSULTATION with A real estate attorney regarding zoning implications and legal considerations. Additionally, it is vital that an engineer’s report or licensed property inspection IS OBTAINED TO assess the interior, exterior and environmental conditions of a site. such evaluations enable us to do a “back-of-the-envelope” estimation of costs and time implications for the project. While these estimates are not definitive, they provide clients with a preliminary understanding of the financial and scheduling commitments involved. This early assessment helps set realistic expectations and allows for informed decision-making as we move forward. Understanding the potential costs and timelines can significantly influence the design process and the overall feasibility of the project
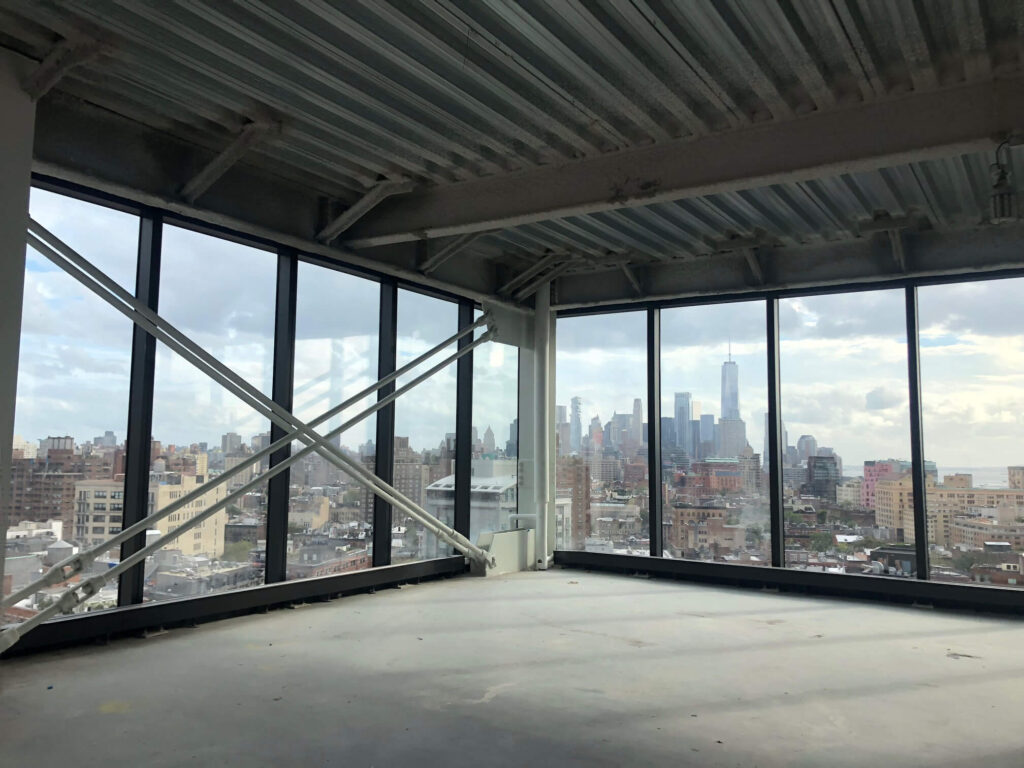
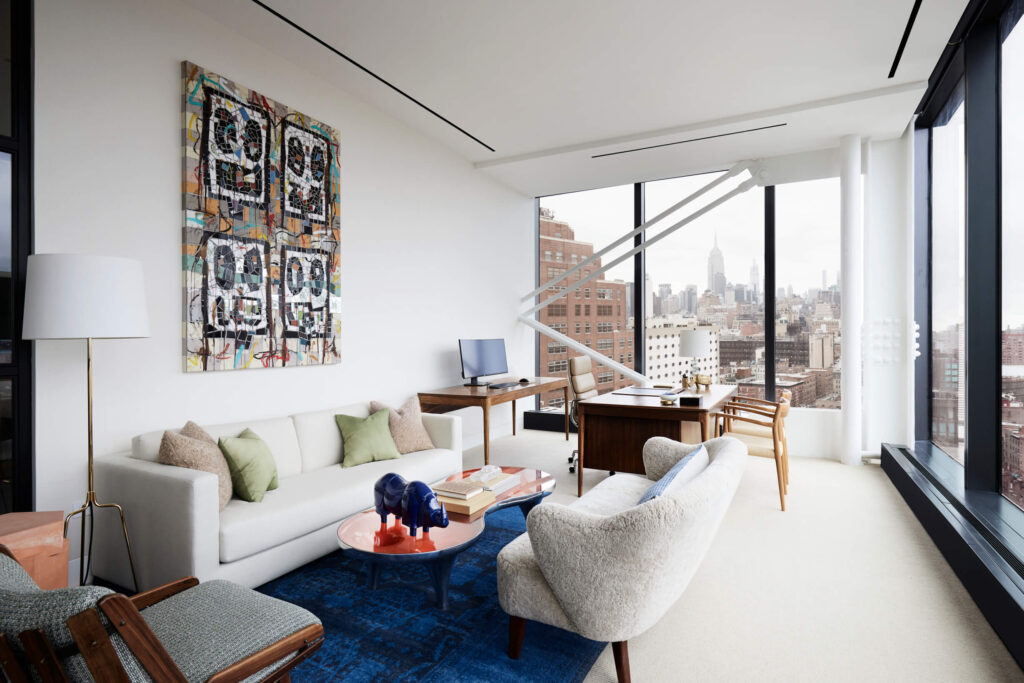
AT THE INITIAL WALKTHROUGH FOR A DOWNTOWN OFFICE WE DESIGNED A FEW YEARS BACK, WE ENCOUNTERED A BLANK SLATE (AN ARCHITECT’S DREAM.) BEING ABLE TO SURVEY THE CONDITIONS EARLY ON ALLOWED US TO CONVEY TO THE CLIENT WHERE CHALLENGES MIGHT ARISE AND HOW THEY MIGHT IMPACT THE TIMELINE AND BUDGET. IMAGES: (TOP) MR ARCHITECTURE + DECOR; (BOTTOM): THOMAS LOOF.
When it comes to design, understanding the aforementioned key technical elements in addition to aspects such as spatial flow, functionality and the quality of light helps to inform our approach. It is critical that we understand what our client is looking for in their home—how they will live in it and how they hope to feel in it—so that when we visit a site, we are able to determine how current conditions will impact the ambiance and usability of a space, what can remain and what needs to be changed. We can then create designs that not only achieve client goals but also enhance the overall experience in the environment. Ultimately, these preliminary visits set the foundation for a successful collaboration, ensuring that our architectural solutions resonate with the homeowners’ dreams.
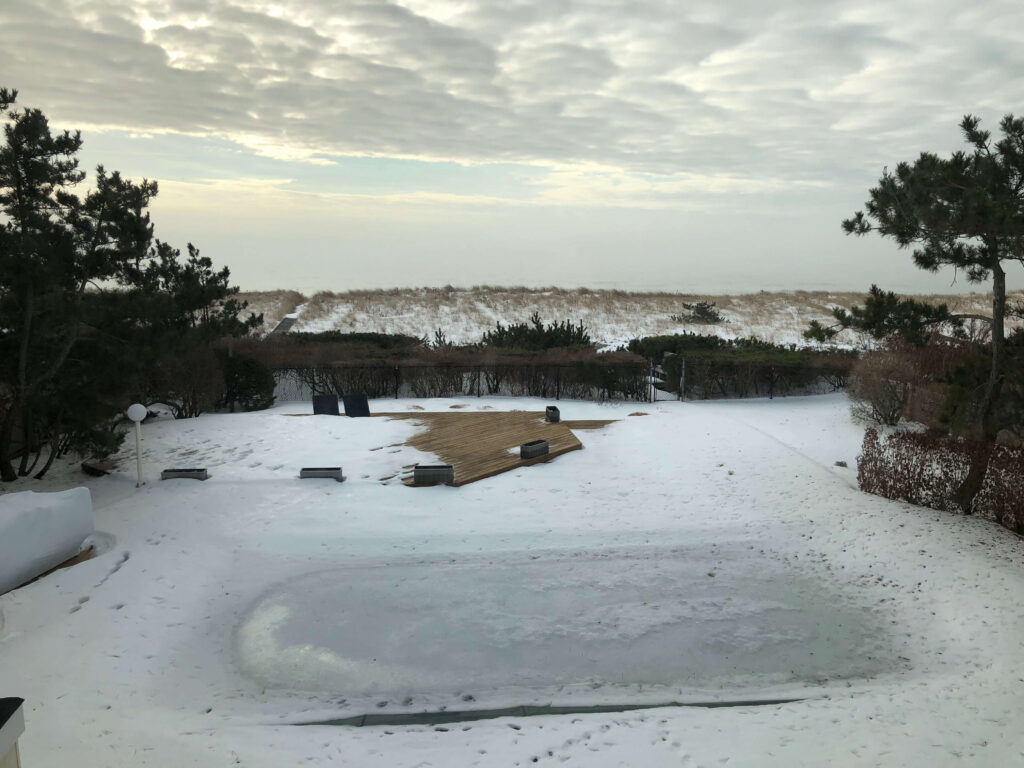

THE ORIGINAL POOL WAS WELL-SITED TO MAXIMIZE DAYLIGHT, BUT THE DECK WAS NOT AND NEEDED A RE-DESIGN. WE MADE IT WIDER AND SIMPLER AND LANDSCAPED TO REMOVE THE HEDGE BARRIER BETWEEN THE DECK AND THE DUNES. IMAGES: (TOP) MR ARCHITECTURE + DECOR; (BOTTOM) ERIC PIASECKI.