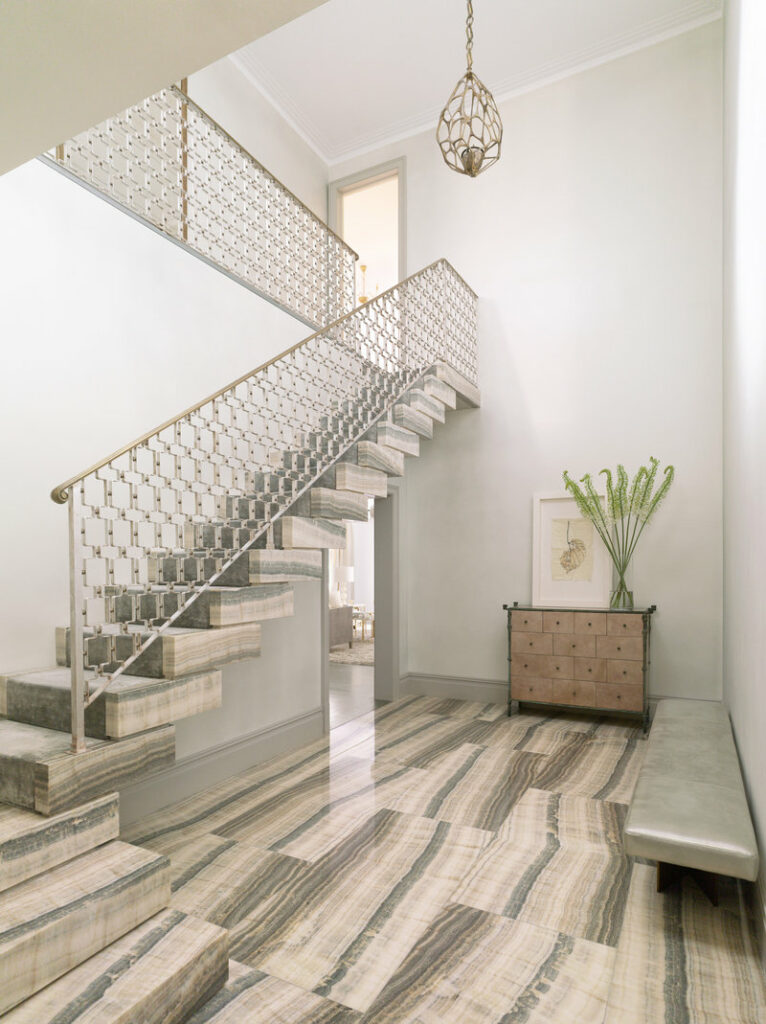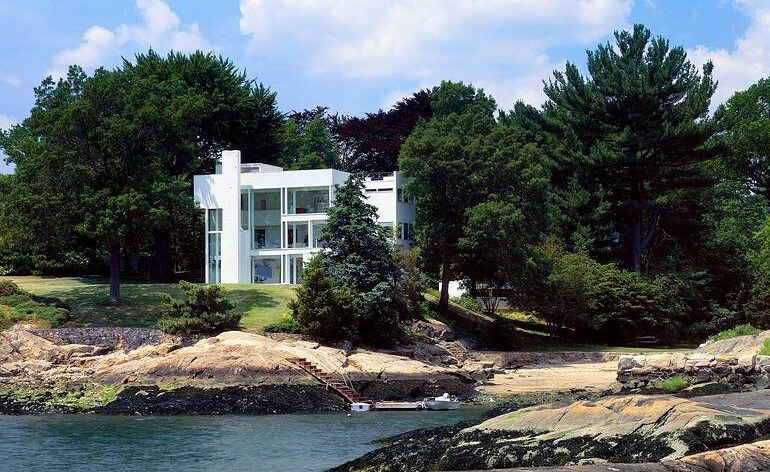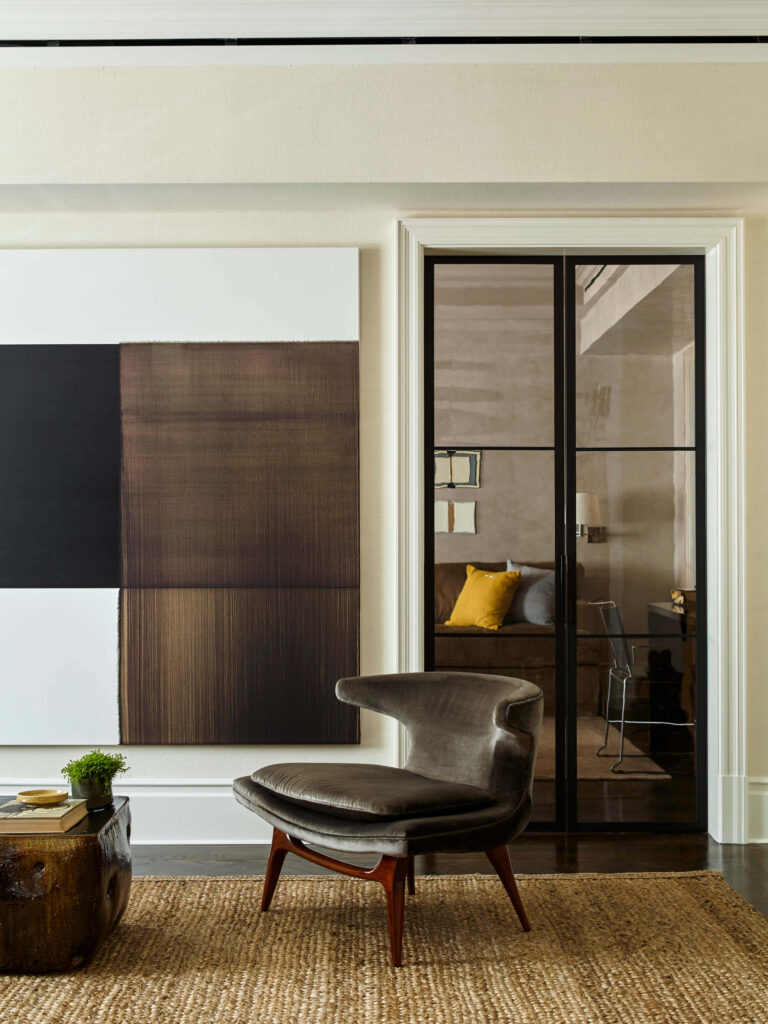An interesting fact about MR is that almost a third of the architects and designers currently on staff have been part of the team for nearly two decades. Having joined the firm in 1999, senior associate William Clukies has the longest tenure, with upwards of 60 projects on his resume. Known by his colleagues for his dedication to both the architectural and decorative facets of projects, his discerning eye and meticulous approach to design, his excellence in project management, and for being a veritable archive of information that reaches as far back as some of the firm’s earliest work, William is an invaluable leader. For the first installment of our blog’s Spotlight series, where we introduce some of our key players, I talked with William about what led him on the path towards architecture, about what inspires him and about what his thoughts are on the future. Here’s what he had to say:
AF: When did you know you wanted to work in architecture?
WC: I grew up in a stark, contemporary house designed by Hugh Smallen, an architect my parents found on a New Canaan Modern House Day Tour in the early 1960’s and commissioned to build them a home. Modern architecture was a family interest and hobby. Growing up in that environment led me to know, early on, that I wanted to work in design. I also took lots of art classes in high school in Westport, Connecticut, and then continued on to Rhode Island School of Design for college.
Once I graduated, I took a job at Skidmore Owings & Merrill where I stayed for three years, working on an airport, but also helping one of the partners in my spare time with small projects at their city apartment and country house. I much preferred those little residential assignments to anything having to do with the airport.
After SOM, I decided to find a job doing residential work and came across MR through a mutual friend. I started running projects my first year, and now twenty-something years later, I’ve completed somewhere in the vicinity of 60 of them. Being involved in every aspect of projects for over two decades working in an office that pushes for each one to be different, and working with high-level clients has given me immeasurable experience.
AF: What is the best about it?
WC: It is rewarding to create and to collaborate with both clients and artisans. As it is project based, the work itself feels different all the time. And in a funny way, visiting past projects can feel like seeing long lost friends.

AF: What is the most challenging part about it?
WC: Some of the larger projects we work on, often for years and years, never get to be photographed or published for privacy concerns.
AF: What is your favorite part of a project?
WC: When finishes go in, details come together, and you just start to get the impression of the finished product.
AF: How would you describe your design philosophy or style in a few words?
WC: Thoughtful, collaborative, seeking something unexpected.
AF: Is their a building or a space (personal or public) that has special meaning to you?
WC: There are too many. I do have a personal affinity for contemporary summer homes and I was born in the 1970s, so think Paul Rudolph, Hugh Newell Jacobsen, Norman Jaffe, Horace Gifford. I also love the Smith House in Darien by Richard Meier. Whenever we take anyone out on the boat it is part of the tour. My parents actually snuck in while it was being built.

AF: Where do you turn for inspiration?
WC: So many places—travel, art, historic houses, books, movies, museums, nature… But really, most often, a research library of images that we have assembled over many years.

AF: What are you working on now?
WC: I am working on the renovation of a Tribeca duplex penthouse, an artist’s loft addition to a Brooklyn townhouse, and the renovation of an antique house in Bedford.
AF: What’s your best on-the-job story?
WC: There are many that are not appropriate to share. On some projects we sign NDA’s for this very reason. One funny story is about the time we discovered bones buried under the basement of a townhouse. The police were called, and we were relieved when it was determined that they were cow bones.
AF: What advice would you give to someone starting out in architecture or interior design?
WC: Be thoughtful with your work, take on as much responsibility as you can, and don’t wear headphones at the office – you learn through osmosis.

AF: What are you most proud of career-wise, thus far?
WC: I recently completed my first totally ground-up project—a stately, contemporary house in East Hampton. It is a purist form, on the larger side, and it was deceptively complex to achieve. I am very proud of the results.
AF: What’s your dream project?
WC: I love the kind of projects I already do. More please!