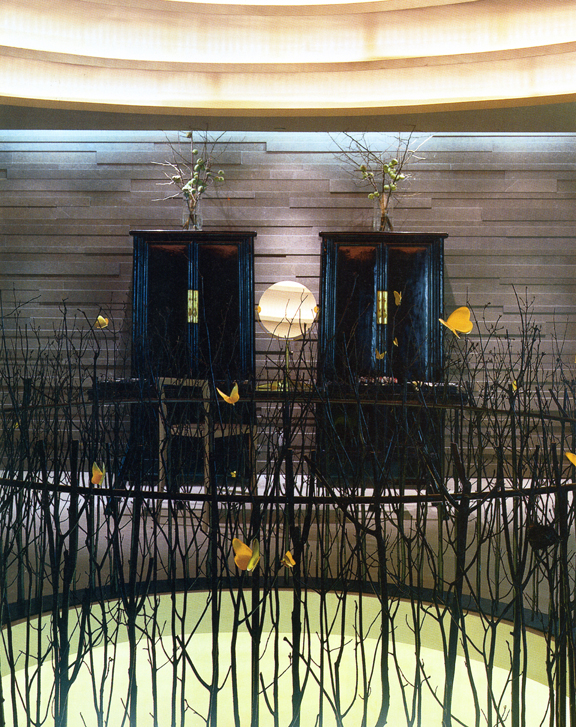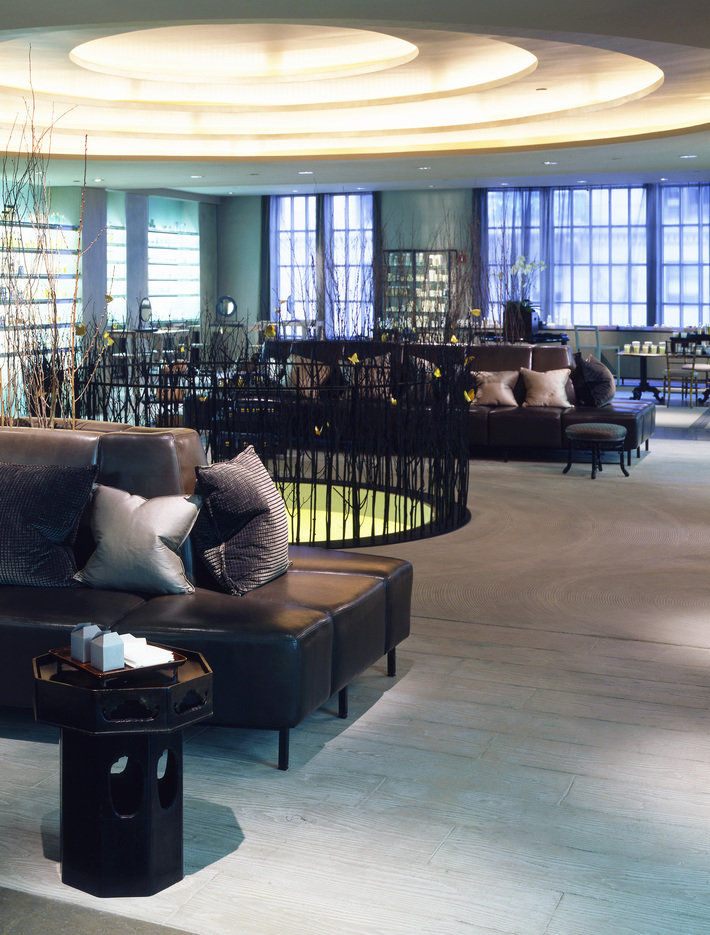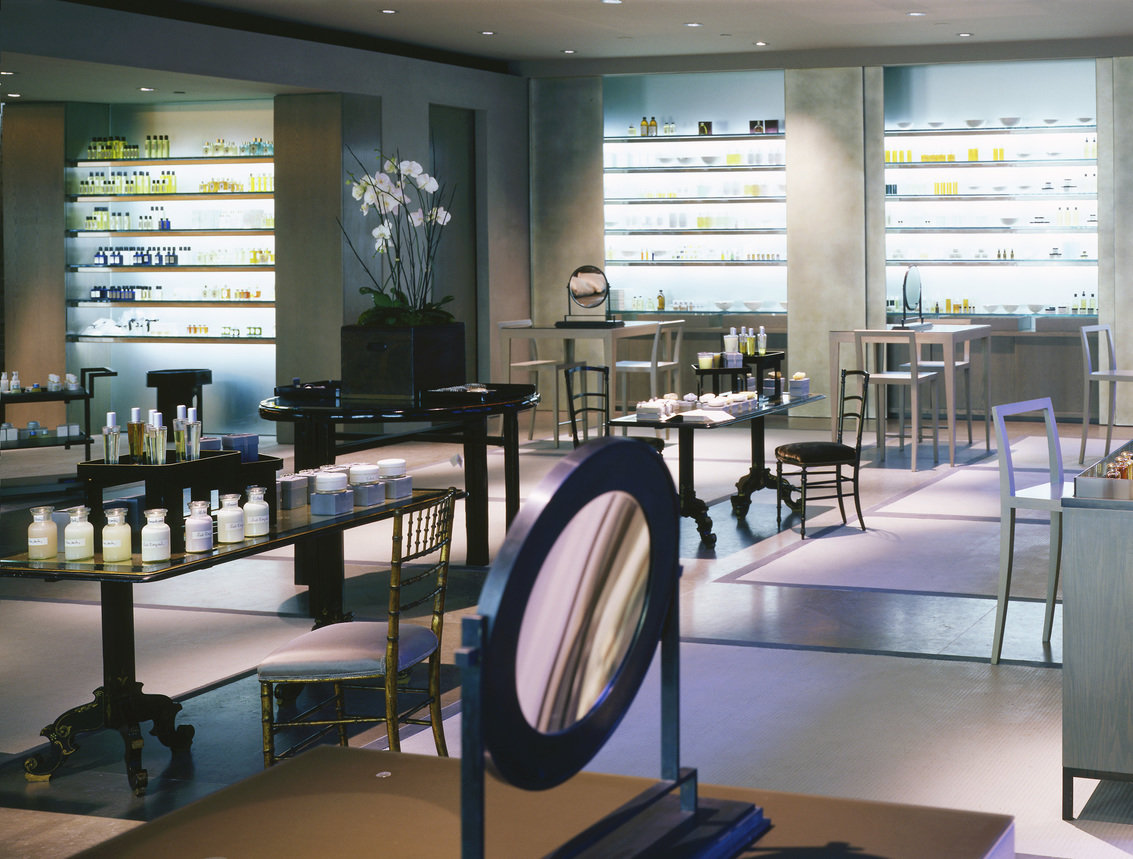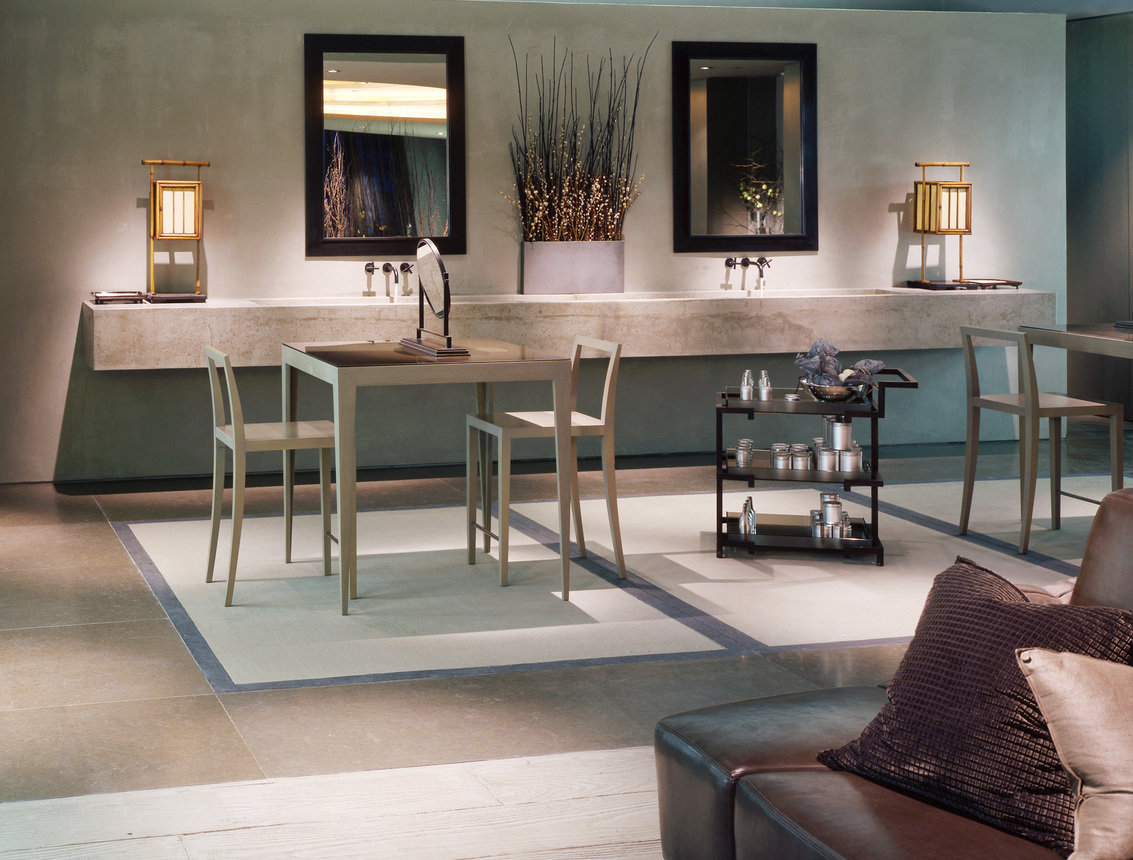As CFO of MR for almost two decades, I’m well acquainted with most of the projects in the firm’s portfolio. There are a few, however, that were completed before my time, and though I know them by name, I know little about them. One such project is the Takashimaya store, which was one of David, and thus MR’s earliest commissions. On a recent flight from Jackson Hole back to New York, I got into a conversation with a fellow passenger who is a long time New Yorker and knows the city well. When I mentioned working for MR and the firm’s connection to Takashimaya, she spoke of it fondly. I got to thinking that it might be fitting, for our first blog post, to take a look back at MR’s time with Takashimaya. I sat down with MR’s president David Mann to find out more about the project that started it all.
-Rob Fuller
RF: First off, what was Takashimaya and what made it so special?
DM: Takashimaya New York was a department store on Fifth Avenue that was open from the early 90s until 2010 and was considered by many to be the best place in the city to find a unique gift for the host of a dinner party or a spur-of-the-moment personal indulgence. Maybe a custom tea blend from the Sri Lanka or a hand-stitched eyeglasses case. It was opened by a Japanese company of the same name that operates large-scale department stores in Japan and elsewhere in Asia. But this one in New York, was an experiment. It was located in a new skyscraper building that Takashimaya owned at 693 Fifth Avenue and 54th Street, and it sold merchandise from across the globe. Most of the brands and items for sale were unknown to shoppers in the US and because of this, the store’s offerings were considered rare and exotic. The ground-floor entrance brought shoppers into a three-story atrium and there was a flower shop with exotic plants and flowers on display. It was like stepping into another world. This flower shop location at the storefront was seen as a brilliant new idea at the time.
RF: I’ve heard you say that it was the project that launched your career, and thus, launched MR. Can you explain how it happened?
DM: Soon after the store opened, Ms. Corliss “Corky” Tyler was hired as Senior Vice President of Merchandising. She had been at Bergdorf Goodman and was responsible for creating their beloved 7th floor gift department. At Takashimaya, the interiors for the first five floors had already been designed by Larry Laslo, but over the course of the next fifteen years, Corky would transform every inch of those five floors. I started working with the store in 1995, shortly after Corky was brought on, and for most of that time, I was her designer and architect. At first, I worked on temporary installations in the store, on furniture design and product design. But the project that really impacted my career was the sixth-floor cosmetics department.
RF: Sixth-floor? Aren’t cosmetics departments usually on the ground floor?
DM: Exactly. And initially, the cosmetics department at Takashimaya was as well. It was in the rear section of the ground floor. But after several years of building a dedicated following—because remember, the brands that were sold here weren’t names everyone knows, but unique and even exotic brands from far corners of the world—Corky was able to convince the parent company to let her take over an entire new floor. They gave her the sixth floor that up until that point was being used for storage. Her thinking was that now that she had loyal customers, they would find their way to the new location and pass through the rest of the store to get to it, hopefully buying other things along the way. This move would not only allow for a much larger cosmetics department, but it would also free up valuable retail space on the ground floor where she could resume a program of temporary installations which were common in the store.
RF: I’ve seen photos of that space. Can you tell me about it and what your inspiration for it was?
DM: Corky had a few directives to me for this new full floor, which was to be not only cosmetics, but devoted to beauty. She said that first, it needed to be somehow visually connected to the rest of the store. Next, it also needed to have a wow factor. And lastly, the overall impression was to be that of an urban oasis or retreat from the bustling intensity of the city below. To achieve the overall impression of an urban oasis, we chose a tight palate of soft sage green-gray materials with nature and Japanese design as underlying motifs. In response to the other two directives, we started by creating a large circular opening in the floor, directly in front of the elevators so it would be the first visual shoppers would see when arriving at the department. The opening was surrounded by a railing made of 180 cast bronze twigs.
RF: Yes, I know the image of that railing. It’s definitely a wow factor. How did that come to be?
DM: We accomplished this through a rewarding collaboration with the jewelry designer Gabriella Kiss who had a line for sale at the store. Initially, she was a little unsure about it because she wasn’t used to working in such a large scale. But in order to see how it might work, she staked out a collection of real twigs in the snow at her upstate home so that we could more accurately assess spacing issues to meet code requirements and talk through other practical issues. We then had the twigs fabricated in bronze, and to those, Gabriella added several gilded butterflies and a bird’s nest complete with eggs. The whole process was quite elaborate, but in the end, it was just what Corky had asked for.
RF: And what were some of the other design elements that made the space unique?
There were several, and each one really contributed to this feeling very different than a typical department store cosmetics floor. Surrounding the opening in the floor, the concrete was impressed to resemble a traditional raked Japanese sand garden, and in various other areas of the floor, we had the concrete impressed to look like wood planks and Tatami mats to appear as area rugs. Matching the concrete floor, thick plaster was used for the walls. On one, we mounted a long trough-like sink, in concrete and used bronze fittings. On the other side of this wall were three private rooms where spa treatments took place.
RF: Oh, right, because you said this floor was more than just cosmetics, but ‘beauty’ as well.
Correct. The spa and beauty treatments area were at the rear end, and the cosmetics area was located on the Fifth Avenue end. Product was displayed on the north and south walls, in front-lit bays with glass shelves and a sandblasted mirror backing, which created a soft glow of light on the merchandise. We used sliding shoji screen-like panels in palladium leaf on the bays that could be closed at night to protect the product from dust and opened as needed to highlight a particular line for a launch or event. The center of the floor was organically populated with makeup tables and antiques for sale that doubled as display fixtures. Lastly, we added two large, oval banquettes that were upholstered in a soft, kidskin leather, where customers could have a cup of tea or simply relax while waiting for their purchases to be wrapped.
RF: And how did shoppers react to the space being that it was so different than most other cosmetics departments?
DM: On a general level, it seemed to me that shoppers really enjoyed being in the space and were not at all bothered by the fact that they had to ride an elevator to get to it. It wasn’t uncommon for people to visit and stay for several hours. On a personal level, based on the response I received after the new floor opened, from customers who contacted me to design their homes and other retailers who wanted me to design their stores, I felt it was a great success. I think that had a lot to do with the fact that the space was so different than typical retail spaces because it had such a residential feel. It was an environment that was very calming and achieved Corky’s original design brief.
RF: So you received a lot of calls for new projects after the opening of this new floor?
DM: I did. Exhale Spa was one, and we worked on another multi-level spa on Fifth Avenue, which led to two ground-up houses in Cold Spring Harbor. We also got a Soho Penthouse as a result of it and eventually, a lot of work with Estee Lauder. I sincerely credit my time at Takashimaya and the work I did there as having launched my career as a solo architect. With the great attention the Takashimaya flagship received while it was open, it certainly put me on the map as a designer to watch.
RF: You know people still talk about it today. Do you still think about it?
DM: I think about it from time to time, but more than the store itself, I think more about the experience. When I first started my career, I thought of [success in] architecture as only about the design of a space and the end result. But after nearly three decades in the industry, I see now that so much of it has to do with the experience. And that often has to do with the people with whom you share the effort, and the unique talents that each of them brings to the table. I consider Takashimaya not only as the project that launched my solo career but as one of the best opportunities in my professional life because of the people I had the privilege to work with and the collaborative spirit that existed between us. I think about the planning meetings I would have with Corky, and the brainstorming and development of the twig railing with Gabriella, and the countless designs created for temporary installations and those that were more permanent, and each was so enriching. They taught me that success in architecture is almost never individually achieved. So for those people and those collaborations, I remain forever grateful.



